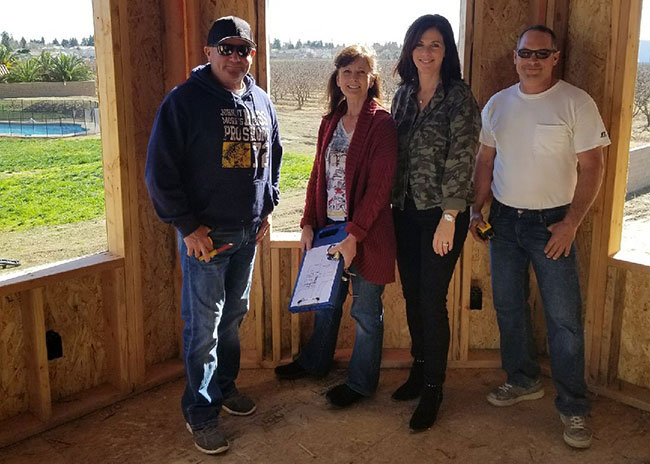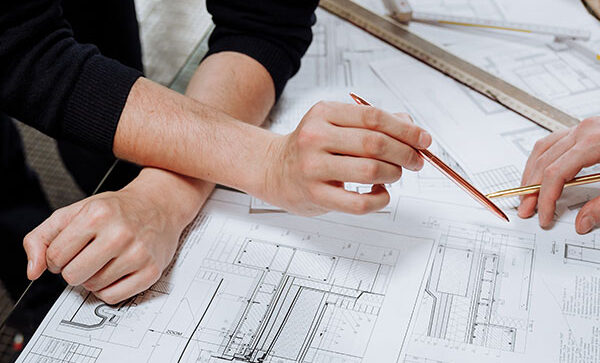Design Process
When you choose to work with us, we want to understand your vision and preferences. We’ll ask you about your favorite architectural styles, the size of the space you’re looking for, the location of your project, your budget, and more. Our goal is to involve you in every phase of the design process, from the initial sketch to the final construction.
Based on your needs and preferences, we’ll present you with several site plans and floor plans to consider. We’ll take your favorite elements from each drawing and create revised plans until we find a design that meets all of your requirements. Once the design is approved, we’ll create a three-dimensional drawing to give you a realistic visualization of your project.
After the design is finalized, we’ll provide the plans to multiple qualified contractors for bidding. We’ll meet with each contractor to discuss the project and help you select the one that best fits your needs. Throughout the construction process, we’ll keep you informed about the progress and ensure that everything stays on track and within budget. We’ll provide you with the information you need to make decisions and ensure that the project we design is the project that is built.

Contact Us to Discuss!
To get started, we offer a Free Initial Consultation. This can be done through a meeting, phone call, or Zoom meeting. If you’re located near Lincoln, CA, we may even be able to come to your home or project property at no charge. During the consultation, we’ll discuss the type of project you’re considering, the location, and the timeframe. We’ll also recommend starting a folder of design inspirations to easily share with us.
We understand that the entire process can be overwhelming, but we’re here to guide you every step of the way. Our mission is to make this experience fun and rewarding for you. After the consultation, we’ll provide you with a contract for your review.
We’re committed to ensuring that your project is built according to the design. Please call Cathy at (530) 682-0366 to discuss your project or to schedule an in-person consultation.
Architectural services available within 20 miles of our Lincoln, CA location — including, but not limited to Lincoln, Rocklin, Roseville, Auburn / North Auburn, Citrus Heights, North Highlands, Foothill Farms, Orangevale, Folsom, Fair Oaks, Carmichael, and Rancho Cordova.

I have been doing business with Cathy for many years. I appreciate her hard work, "can do attitude" and ability to bring a project in on time and budget. Cathy is very personable and hard working. She has a lot of good ideas. As a General contractor with 30 years experience as well, I appreciate these qualities. I would not hesitate to recommend Cathy for your architectural needs.
By Jerry Munz, JM Construction Co